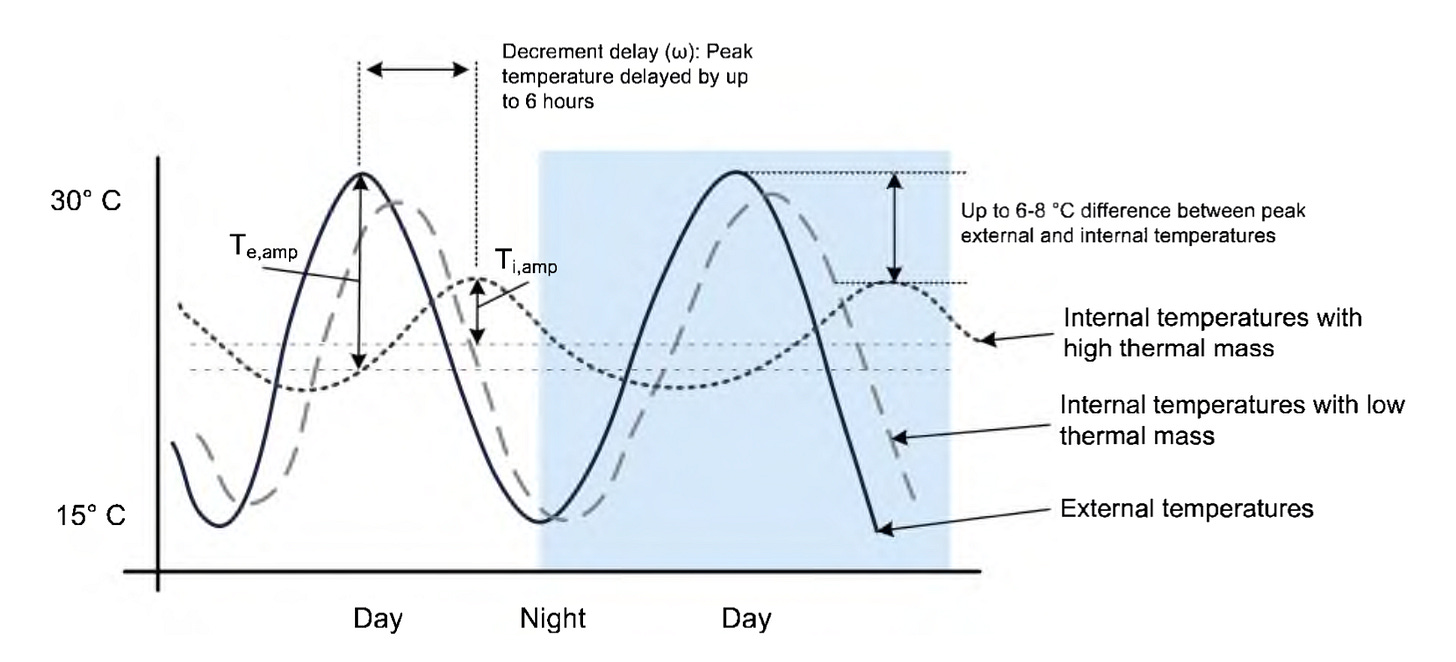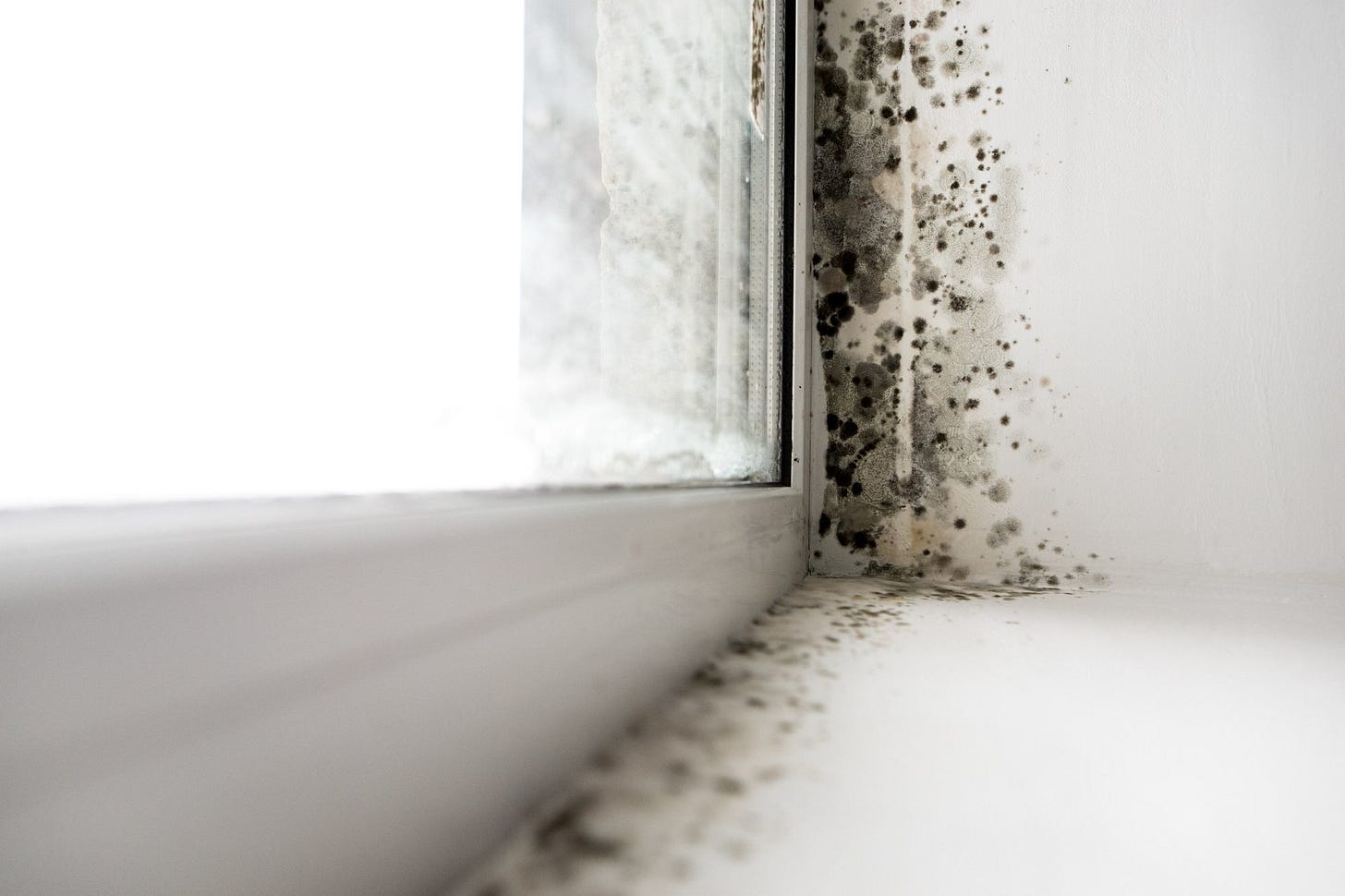7 key principles of solar passive design - Part 1.
or how to dramatically improve indoor healthy air quality and well-being while reducing energy-consumption for every building we build?
Intro
Finally! I’ve been busy with writing drafts for the substack but the perfectionist that I am stopped me from posting for weeks…but no more. I am back with an important topic that underpins every one of my projects.
The 7 key principles of passive solar design
1. Solar gain maximisation & quality windows
The first principle is this: A passive solar home must maximise sunlight in your home, so it’s passively heating with it. This means you'll never freeze. For real. Any passive house can keep indoor temperatures of 16C/61F without any heating forever. The correct shading and passive cooling solutions can reduce overheating risk in the summer.
Quality windows can combined with Principle nr. 2. can help retain all the trapped heat for long periods - 3-4 days even - in the house.

2. Continuous thermal envelope
Once you’ve got the heat trapped inside, a continuously insulated thermal envelope dampens heat loss to the outside. Thermal envelope is the sum of all surfaces that are in contact with the outside world (roof, exterior walls, ground slab, doors, windows).
The material and the thickness of the insulation combined with the structure (these two can be the same in rammed earth or hempcrete structures for example) provides a climate-specific thermal conductivity that dramatically reduces heat loss.


2.1. Thermal insulation vs. thermal mass
People familiar with passive solar could argue that thermal mass is more important than thermal insulation (I even debated this on twitter). My short answer is always the same: It depends on the climate
A heavyweight building (rammed earth, masonry, stone) has high thermal mass that means it can retain more heat or heat up slowly than a lightweight building. This is especially important in warmer climates as solar loads and temperature swings are much larger than in temperate climates.
However high thermal mass structures have lower insulation capacities so they can lose the trapped heat much faster in a cold season if not insulated at all.
Therefore every situation should be weighed independently to strike a harmonious balance between the two factors. This is why I like mass timber that sits in the middle between the two…
2.2 Building Form factor
Another important feature is the form-factor of the house. If a building with 90 m2 of usable area has a 270 m2 total thermal envelope = form factor of 3. The same building with 450 m2 of thermal envelope = form factor of 5. The latter implicitly loses 66% more energy for the same usable area! So it is 66% harder to obtain a passive energy consumption.




3. Thermal bridge free design
Thermal bridges occur when different materials meet in the building envelope. In other words thermal bridge is a building element that interrupts the insulation and sucks heat out of the home in an accelerated way. They are the main reason mold, condensation and interior structural decay appears over time in modern houses.
Thermal bridges occur 99% of the time in the building’s edges and in contemporary, complex builds where a mix of high-thermal conductivity materials (metals, concrete etc.) meet with low-thermal conductivity ones.
Thermal bridges can be reduced by eliminating these complex junctions or by changing the materials.
Again, that is why I love timber. It conducts heat 25x less than concrete and 400x less than steel.
4. Natural & Heat-recovery ventilation
Natural ventilation is key to provide necessary fresh air in a passive house. Especially in summer time, cross ventilation between opposing sides of the house can be very effective to get fresh air in. In a hotter climate, a ventilation chimney can help clear out the hot air as it moves toward the chimney in the ridge.
There is a short winter period in colder climates when heat-recovery ventilation is a reasonable investment. It lets in fresh air without letting the heat out. In polluted urban environments provides an extra protection through its air filters.
It extracts the heat out from the indoor air and conductively transfers to the outdoor fresh air, recovering 80% of the energy in the process.
5. Air-tightness of thermal envelope
If the thermal envelope is not wind and airtight, it is losing its efficiency. This doesn't mean a passive house cannot "breathe" or it cannot naturally ventilate. You can open as many windows as you want and the building fabric should be made of natural materials, open to vapour travel.
That is it for Part 1. I had to split the post in two because I reached the gmail limit (as I do almost every time.)
A beautiful passive house keeps both the body and soul of the family energised!
Sources and in-depth reading about solar passive buildings and passivhaus.







