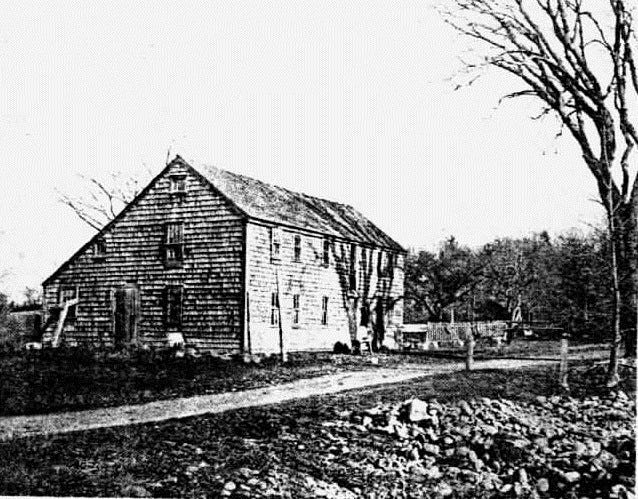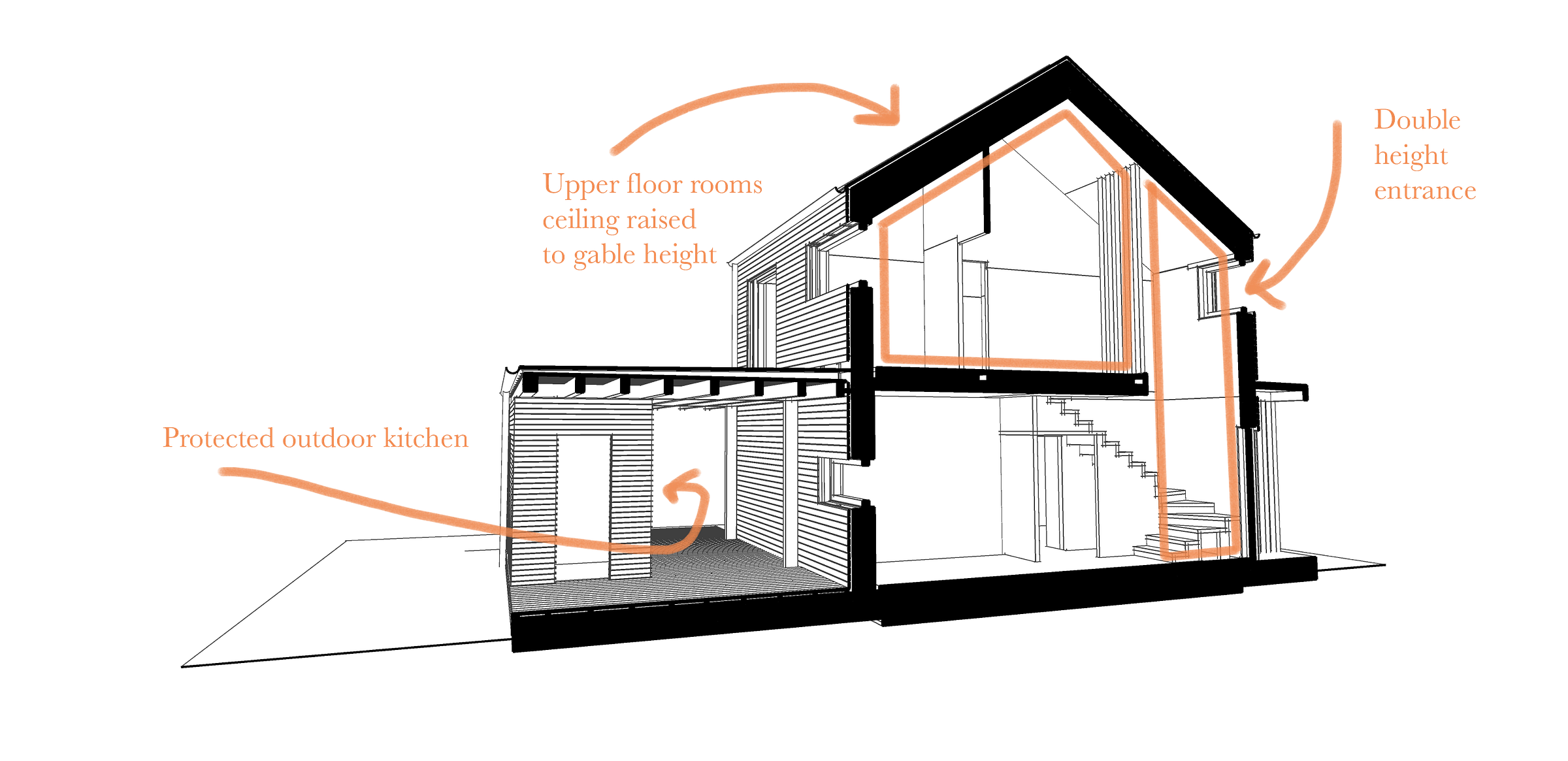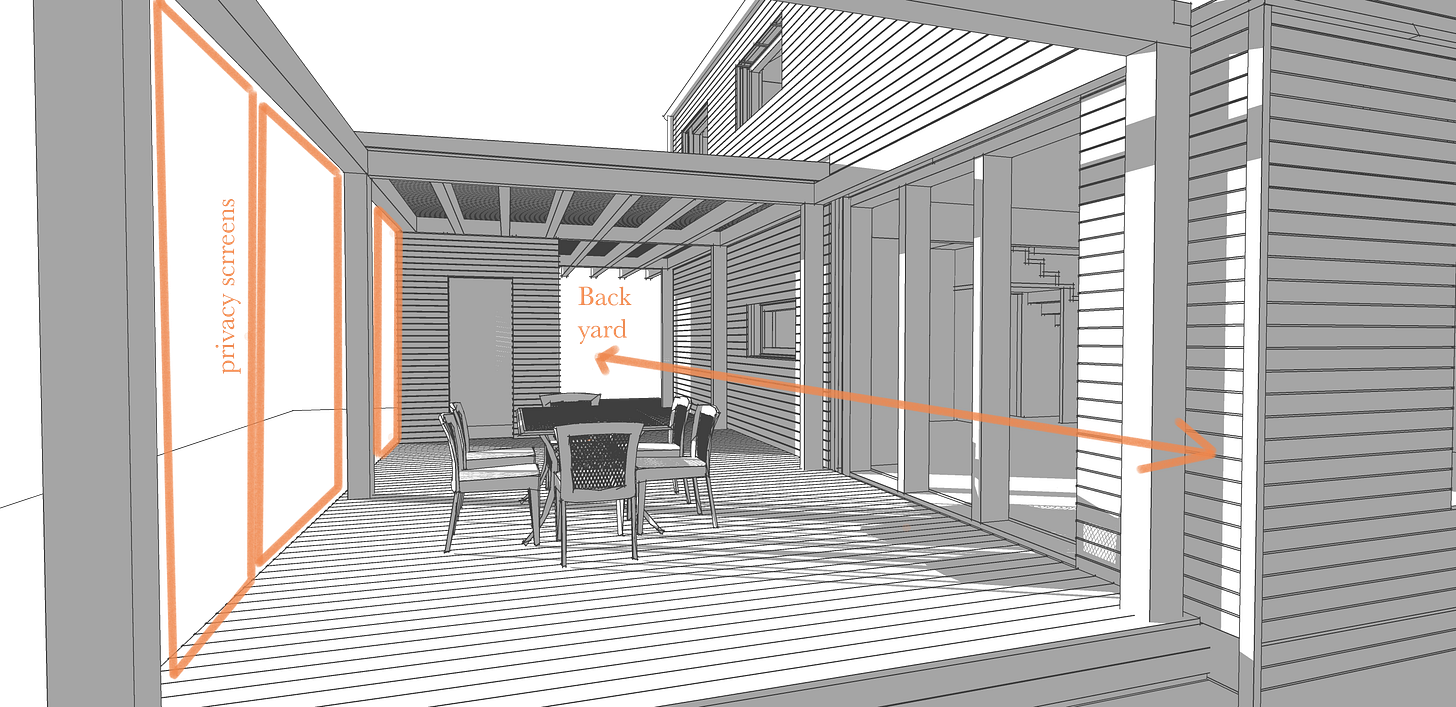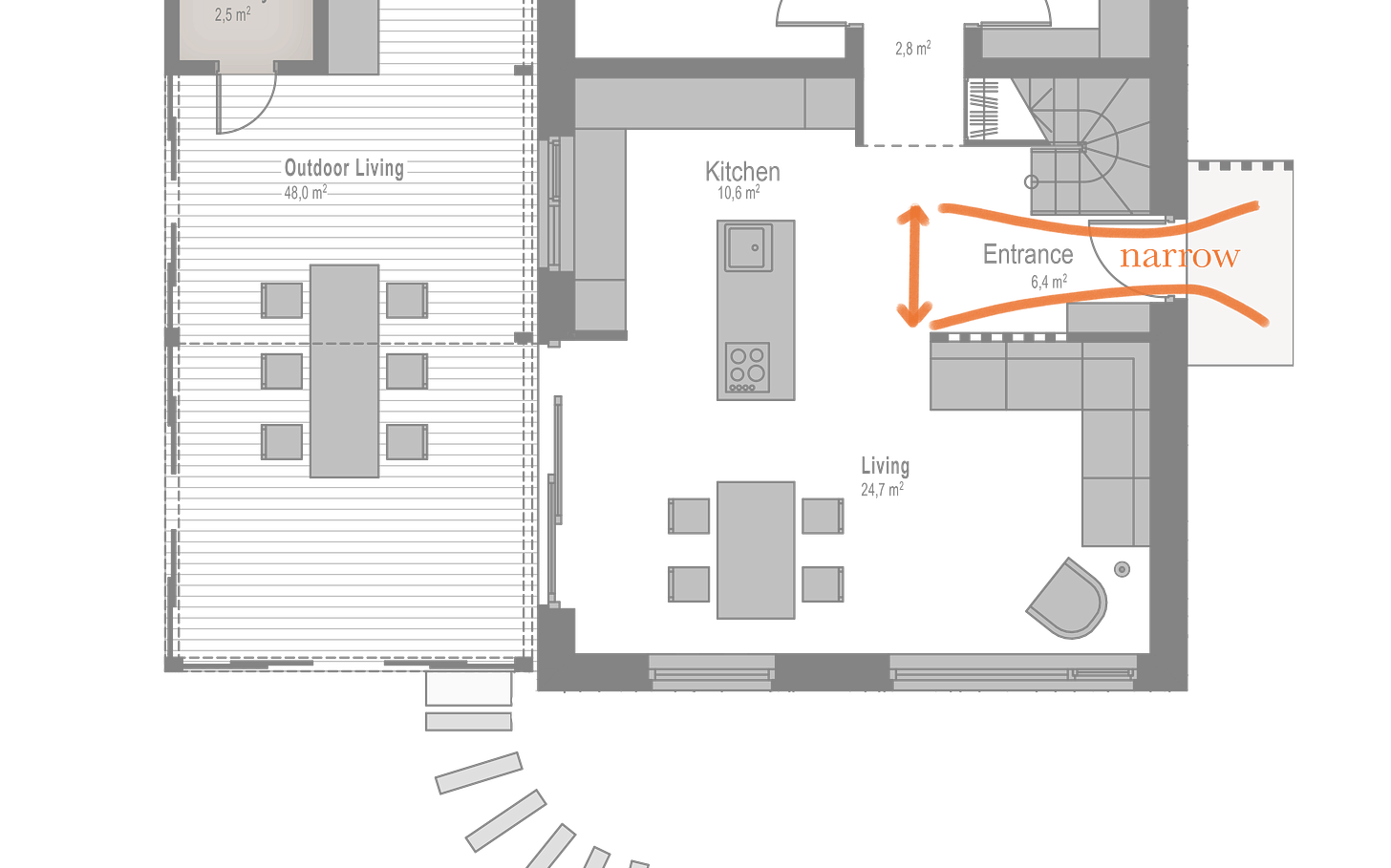Introduction
When I started the substack last december my goal was to present the practical results of my methods as soon as possible. The best way for this is to present the built projects I gathered in my portfolio over the years.
Without further ado, here’s case study #1: The Solar Saltbox house.
General context
The built Saltbox house is located on a suburban hillside, where lots of little boxes are packed together. The site itself is fairly tight, 20m/65ft wide, but it is facing almost perfectly south.
The brief was to bundle 3 bedrooms, 2.5 bathrooms, a home office and a large covered outdoor kitchen with storage and sunlit living spaces in the smallest envelope possible.
Saltbox form factor
To create the most compact volume in an appealing form, we reached to the Scandinavian and New England saltbox archetypes.
We found a pleasant section of a symmetric saltbox and we attached an outdoor kitchen to the western side of it. The horizontal pine siding that covers the whole of the house adds to the strong aesthetic influence.
The 3d section reveals two neat contemporary tricks we employed to make the house feel larger than it is: The entrance space rises up to the eaves and the upper storey’s spaces all have the ceiling raised to the gable.
Functional layout
Here is how the 120 m2 / 1300 ft2 of total heated area is laid out over the two stories:
The entrance is placed on the eastern side of the building and it has a protected transitional area where a bench can be placed under the overhang. This space leads to a generous open space, a sunlit kitchen - dining - living area that faces the street and is connected to the outdoor kitchen area.
The two-person home office, toilet and laundry are tucked away behind the kitchen and look towards the backyard.
The staircase adiacent to the entrance door leads up to the second floor. This mirrors the footprint of the ground floor for maximum form-factor efficiency. Children’s rooms are placed towards the sun as they are sunlit all day via the wide windows.
The small common bathroom divides the children’s area from the couple’s realm. The latter bundles a sleeping nook with ample dressing storage that leads to an en-suite with a walk-in shower.
Orientation flexibility
The saltbox form and plan layout offers the freedom to orient both the long and the short side of the house southward.
This makes the layout suitable for a large range of plots. The two-storey volume with its compact footprint is adaptable to slope topography too.
Window placement
In the case of the built project, window placement maximises solar gain from the south on the narrow facade. Windows were placed to light the spaces with sunlight as evenly as possible.
Outdoor kitchen connection with the inside is established through a large sliding door.
Outdoor kitchen
The outdoor kitchen area is formed by the covered and wind protected kitchen, the pantry-garden storage combo and a more sunlit dining/living area.
The kitchen has a generous worktop with a grill and a sink and has easy access to the pantry. A window between the indoor and outdoor kitchen is cut out so food can be handed over between the two.
The kitchen was strategically placed so people have visual connection with both the backyard garden and the front yard. This trick also makes the 40 m2 / 430 sf2 area feel larger than it is and helps natural ventilation.
The dining/living area is designed to be shaded with a shade sail in the summer so the sliding door has ample solar gain in the winter from the south-west direction.
To maximise privacy, wooden privacy screens are designed that slide along the southern and western edges of the deck.
Different layout variations
There are opportunities in the layout to maximise cozy cottage living:
Eating nook
The dining space could be glued to the south-western corner and a nice eating corner could be formed.
Children’s room
The two children’s rooms could be united to form a large 26 m2 / 280 ft2 room that is divided to sleeping nooks on either side and a large learn and play area in the middle that can potentially be merged with the hall via sliding doors.
Patterns that make the house feel bigger
Windows on two sides
When I was designing this house, I was just starting to get down in the Christopher Alexander rabbit hole. You can see some spaces - dining, master bed - have windows on two sides. In an evolved version I’d place windows on 2 sides for the office, and both of the children’s rooms. This would slightly worsen the solar gain balance but it would help to get even diffuse light in all of these rooms.
Low window sills
Low window sills, especially bench height (45cm / 18in) ones offer additional functionality for the window. They create a window place to sit in, to linger in the winter sunlight. Cozy reading and playing nooks emerge in such places.
Windows in front of doors
Placing windows in front of doors in small spaces present the person who enters with a distant view. This makes small rooms, like bathrooms much bigger than they actually are.
Ceiling height, double height entrance
As I wrote earlier, the small footprint was balanced with generous ceiling heights. The ground floor has 2.7m / 9ft ceiling height with beautiful timber ceiling. The first floor connects to it through a double height entrance and the rooms upstairs all reach up to the gable, offering impressive spaciousness.
Room for improvement
When the structure was raised we quickly realised that our thriftiness with the layout had one weak point. The entrance space and the staircase was just a tad bit narrow. In an updated version, I’d make the entrance hall 60-100cm /2-3 ft wider with a bit wider staircase.
This would offer more space while entering/leaving the house, would make the kitchen larger too. Moreover it would open up some storage possibilities upstairs for the family.
Conclusion
That is it about the Saltbox house. I hope you enjoyed it. How do you like the case study format? Comment below and feel free to ask any question about the project.
Solar

















you can have an outside door to the laundry room, practical to get to the 1/2 bath
The case study format is great and helps bring abstract concepts to life, can't wait for the next one.