Welcome back! 2022 was an intense year, got a lot of things finished and started, while I navigated the shaky waters of architecture & the construction industry.
Writing this substack was a mooring point for my work. Through the articles I clarified a lot of ideas and directions where I want my practice to go. I wrote 10 articles in 2022, and my goal is to double the number of pieces this year.
To maximise the substack’s value, I will focus on case study projects first:
1. Saltbox house ← read the first case study too in case you missed it!
2. Sunbeam A-frame ← you’re here
3. Sunbeam Cottage
4. Transylvanian Vernacular reimagined
5. Barnhouse + dogtrot (mild & warm climate)
6. New England vernacular
7. House for hot climate
8. Treehouse
9. Sunbeam ADU
In between case studies I will insert relevant topics that build on my twitter threads shared at the end of ‘22:


Without further ado, let’s unfold the
Sunbeam A-frame project
Premise
We got approached by a client in ‘18 to design a summer home near a forest, about 25 miles outside the city. They had a large 2 acre plot on the edge of sylvan, on a steep northern slope.
The northern slope came with a challenging advantage: the forest was towards the south, but we had to find the ideal place to plant the home vis-a-vis the treeline AND still get plenty of sun in the winter to keep energy needs on passive house level.
Here are 3 photos taken with the Sunseeker app showing the southern sun exposure in winter. I am standing on the threshold of the main “solar gainer” - the large sliding door on the ground floor.

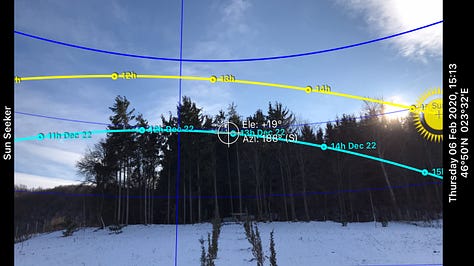

A-frame form factor - form is function
The clients were not decided on the form-factor of the cabin when we met so I had free hand in convincing them to go A-frame.
Transylvanian vernacular houses are known to have very steep roofs, 50-75 degrees even, so a 60 degree A-frame roof does not stick out as a strange sight.
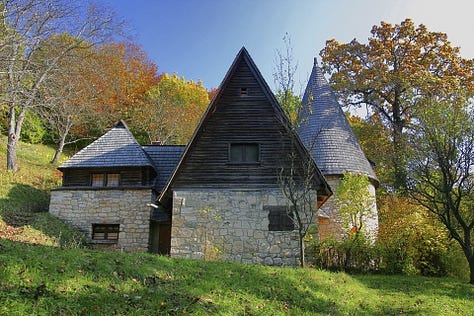
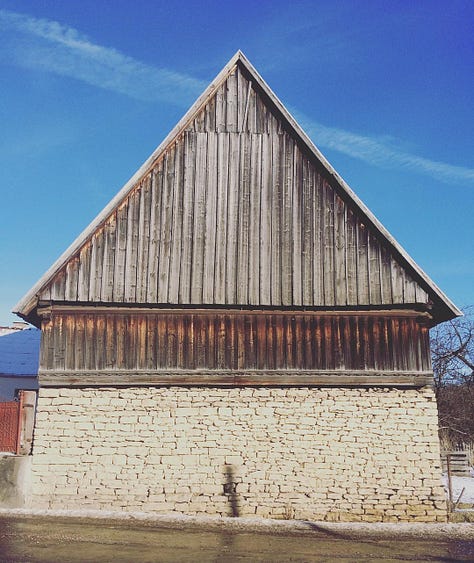
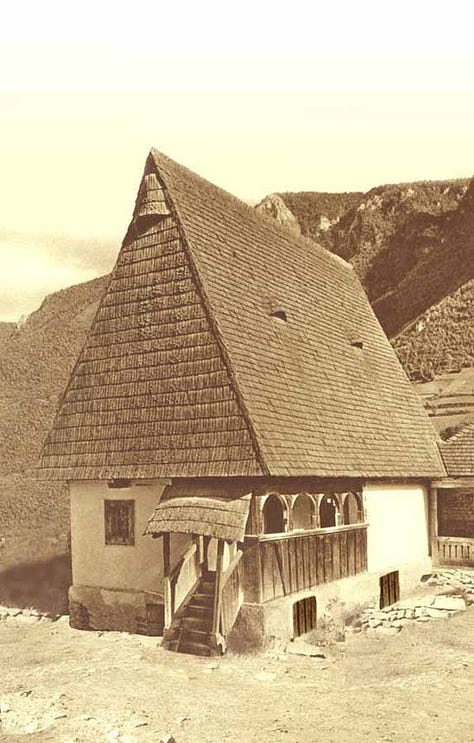
Sheltering roof, compactness
The A-frame shape is a powerful pattern that reinforces several ideas:
the roof envelopes the whole house, dissolving walls on two sides, radiating a sheltering, protective, safe atmosphere.
It is a very compact form of building, with an excellent floor to thermal envelope ratio, ideal for temperate mountainous & cold/arctic climates
It naturally results in a larger, more spacious ground floor and a cosier, more intimate upper floor, ideal for sleeping alcoves.
Being able to touch the roof of the A-frame at the same time while it edges swiftly towards the sky, gives a special energy.
Affordable functional layout
The layout of the final cabin looks straightforward but it was not easy to tuck every design task on an 8x8m / 26x26ft footprint:
:
The entrance extends from to the east to form a protective windfang/windbreaker.
From here a small kitchen opens to the right with a window-integrated dining nook.
A large living room for entertainment was required, it swallows the half of the ground floor.
A most hidden bedroom nook and en-suite is tucked away behind the spectacular stair (more on that in a moment).
The upper floor houses two small bedrooms and a bathroom with a shower.
The ground floor and upper floor together have a 105 sqm / 1130 sq ft useable area.
Orientation
The house is almost perfectly oriented on the N/S axis to capture the most sun in the winter. The window with the largest aperture is the sliding door that links the indoors with the generous outdoor terrace+kitchen combo.
The windows were strategically placed to capture the most eastern and southern light.
Outdoor spaces
Just as in the Saltbox project, a large outdoor space was a recommendation and request. A shaded outdoor kitchen with a wide lounge was placed towards the forrest view. The terrace commands a 45 m2 / 484 sq ft space that is clad with a monumental roof overhang.
Shading concept
To satisfy both winter sunlight and summer sunshade comfort I employed a neat trick:
The terrace overhang form has a specific forward leaning angle. It is precisely calculated to let in more sun in the winter and keep more sun out in the summer. It it massive with 12m long glue-laminated rafters put in place to shelter a 50 sqm / 540 sq ft terrace.
Spiral stair in the middle
The compositional centrepiece of the ground floor is the spiral stair cut from 36 curved mass timber pieces. It is my favourite sculptural piece I saw materialise so far. It was partially cut with CNC and finished by hand by some industrious craftsmen. It is both graceful & sturdy at the same time.
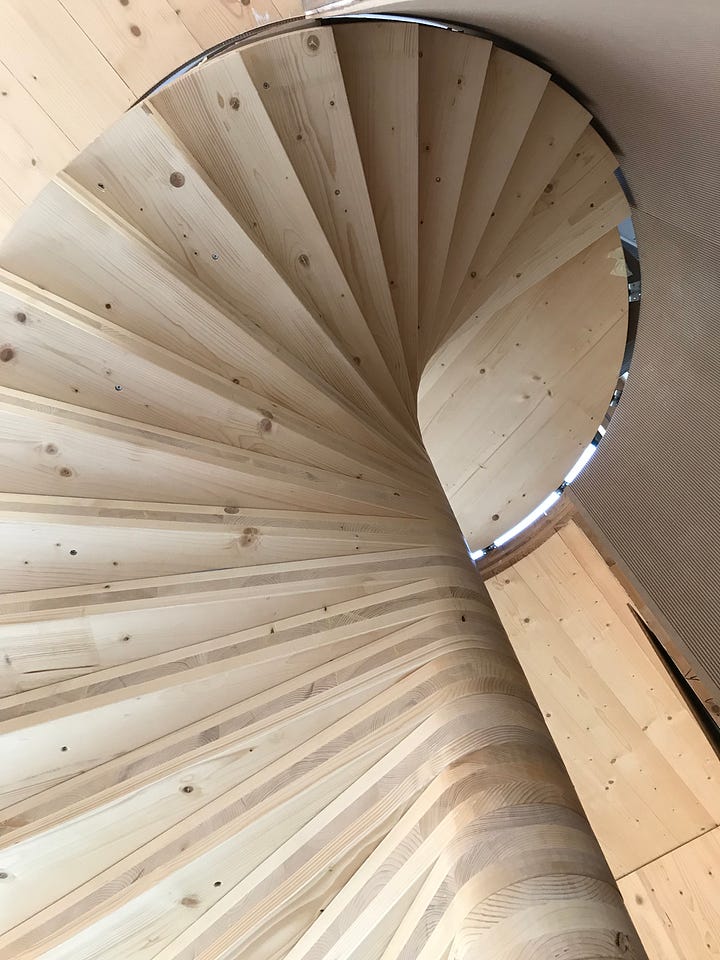
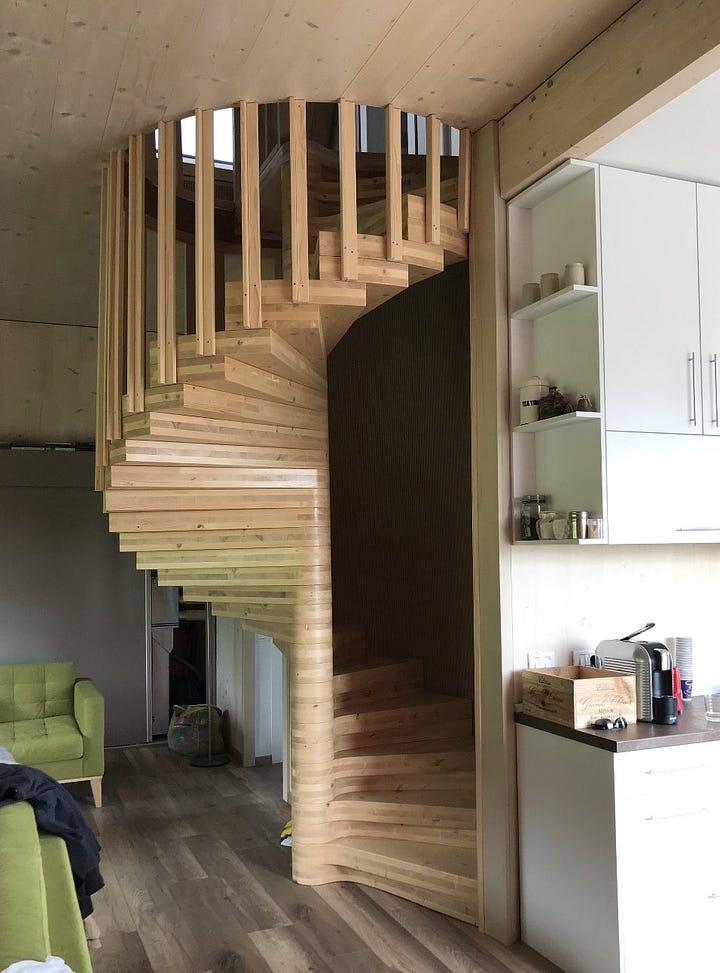
Materials
This build is 120% timber. The structure is exposed mass timber CLT. Roofing is traditional Transylvanian spruce shingle. Facade and terrace overhang is clad with thermally modified spruce left to age untreated. Doors and windows are locally crafted of timber.
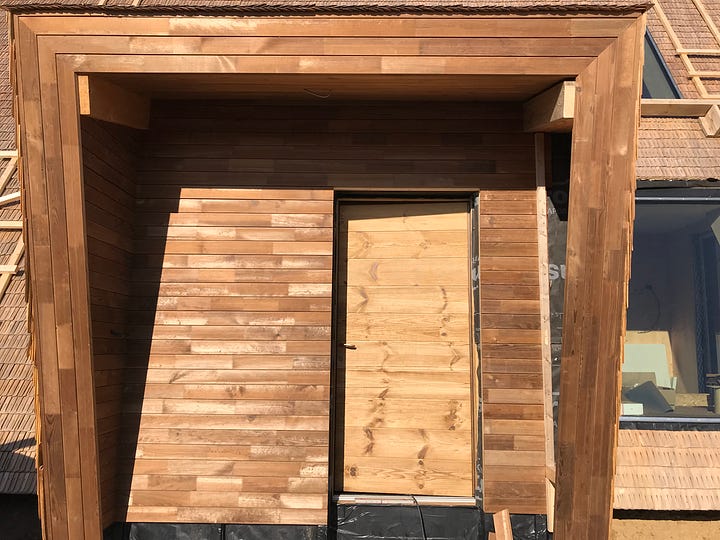
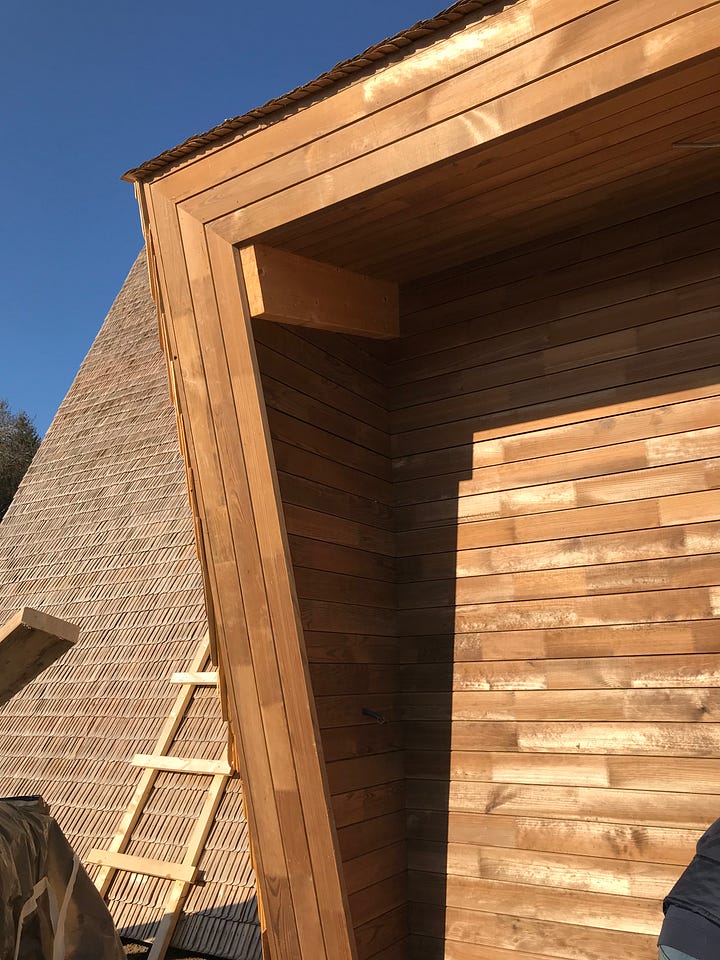
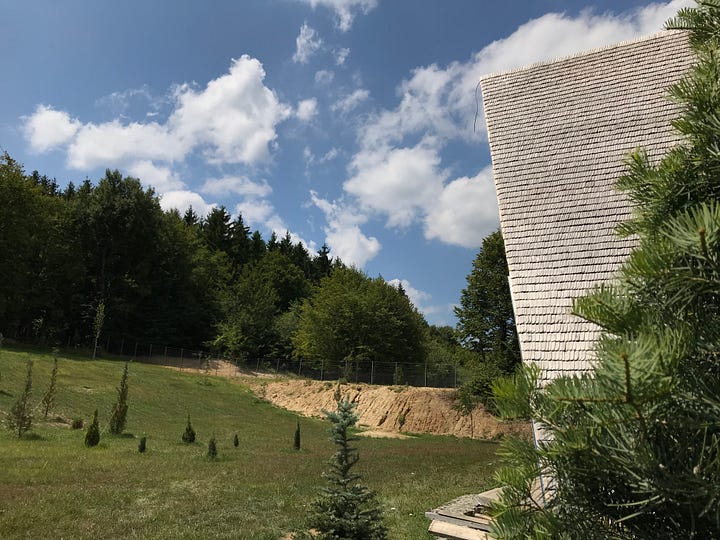
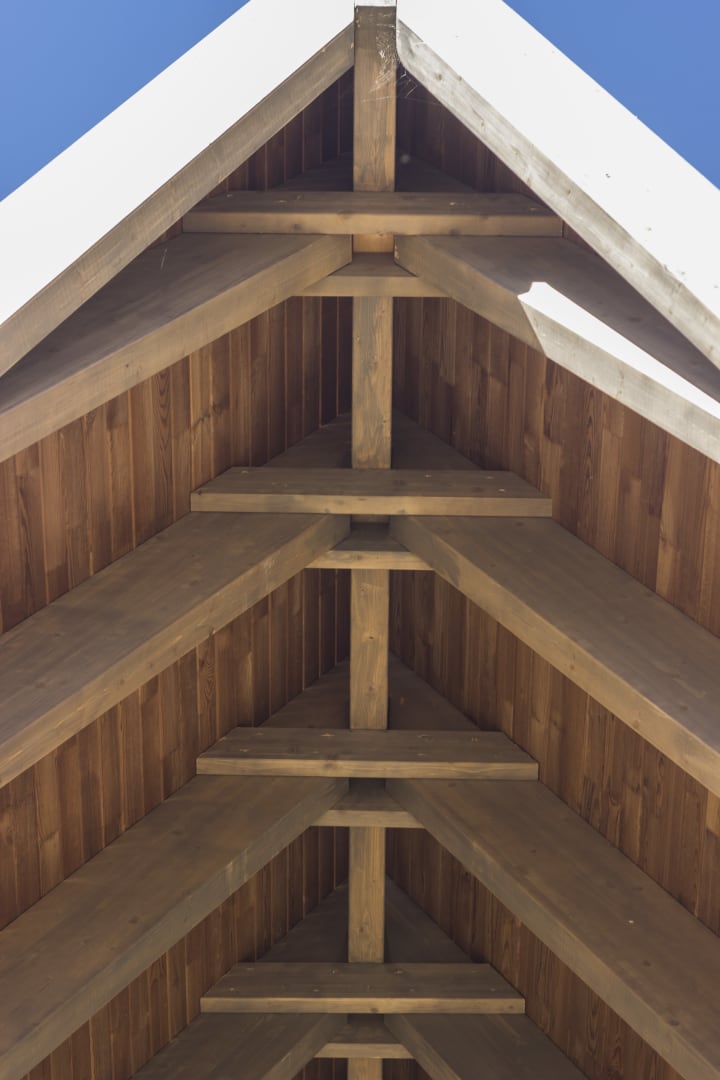
Patterns that make the house feel bigger
Walking towards light
This pattern is applied extensively throughout the ground floor to make spaces feel more expansive, pleasant and filled with diffuse light throughout the day.
They also direct the viewer towards the zen views - forest to south, valley to north
.
Variable ceiling heights
The ground floor boasts 3.2m / 11 ft ceiling height as per client request but also due to the fact that the public space ensemble of entrance + living + kitchen approaches 60 m2 / 650 sq ft surface. This would call for at least 3m / 10 ft height.
The upper floor has a much lower, 2.7m / 9 ft ceiling height rendering cozy sleeping alcoves and bathroom. The outdoor terrace has a clearance up to the gable.
Tall windows & large roof windows
Tall windows complement the ceiling height on the GF so the overall feel of the composition remains proportional.
This demanded larger roof windows, that caused a host of challenges I present below.
Challenges & lessons from the construction
Windows too large
The client and proposed ceiling height requested wide and tall windows, unbroken windowpanes, sizes I have not worked with before. This created a lot of logistics and installation challenges. Special, off-road crane was called to lift the 200-400 kg glasses in place
.The 5.4m x 2.7m / 18 x 9 ft sliding door took 2 whole days to install.
The sliding part has a weight of 450 kg which, albeit working well, is hard to operate manually so the result was the family would almost never open it to the full width of 2,7m, but crack it just enough so they can enter/exit the home.
My takeaway was that it is not necessary to design sliding/french doors with more than 1.6m / 5ft 3in width. Anything wider is not ergonomic and requires mechanical help to operate for smaller persons and children.
Unconventional roof windows
Important fact: The weakest element of any roof is the roof window. If it is not manufactured or installed properly, it could cause painful leaks that make a family go mad, understandably.
At this project we were most brave to try and manufacture freakishly large roof windows to match the rest of the project. It took us a year to solve all the challenges, to make it 100% safe and durable.
In hindsight, I should’ve just proposed multiple off the shelf roof windows with good specs, because the hard way took a long time and cost obviously more.
The more you rush construction the longer it takes
Adding to all this, we had a very right total design & construction timeframe that pushed a lot of “hard“ decisions from the drawing table to the site. Given the accessibility of location and the number of special specs, construction time was still a respectable 13 months from foundation to finish.
Huge beams, terrace
Standing in front of the finished cabin, I realised that a private cabin might not need such a mighty terrace, if it does not entertain a large number of people (15+) frequently. The same outdoor functionality of open-air kitchen & lounge can be laid out on a 35 sqm / 380 sqft surface.
Off-grid & passive house specs
To achieve the passive house level consumption, we used 24cm wood fiber in the walls and inclined roof, and 40cm in the attic. Tripe pane glass and timber window frames were put in place. For winter fresh-air, a small heat recovery ventilation was installed.
The family moved in the cabin almost full time during covid so it was a natural progression to make the house fully off-grid. Thanks to the fact that it was conforming to passive house level energy-efficiency, it only needed a 5kW PV array + a small heat pump to become off-grid.
Improvements for the next A-frame
It is now obvious that the 5.4m sliding door width should have been split to 4 panes that either open at the middle or one end.
The clients requested that the upper rooms do not look to the south and opted for roof windows instead. In hindsight, placing normal windows on the south and north facades for the nooks have been a much more affordable and secure solution, even if we kept some smaller roof windows for capturing the morning sun
.
Different layouts
Living + office combo
The large living could be divided into a smaller one and a home office nook, adding an distinct function to the same surface.
Same functionality in a smaller footprint
I also realised that the exact same functionality could be packaged in an A-frame that is -25% smaller.
That’s all for now about the A-frame, what do you think about it? Share your ideas in the comments & feel free to share this post if you liked it.
Until next time,
Solar





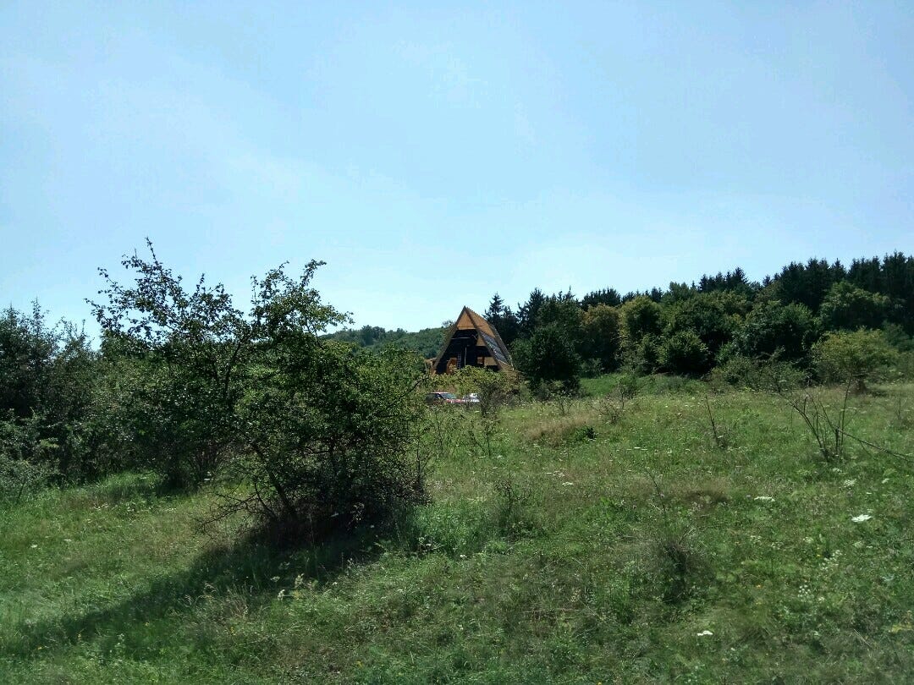
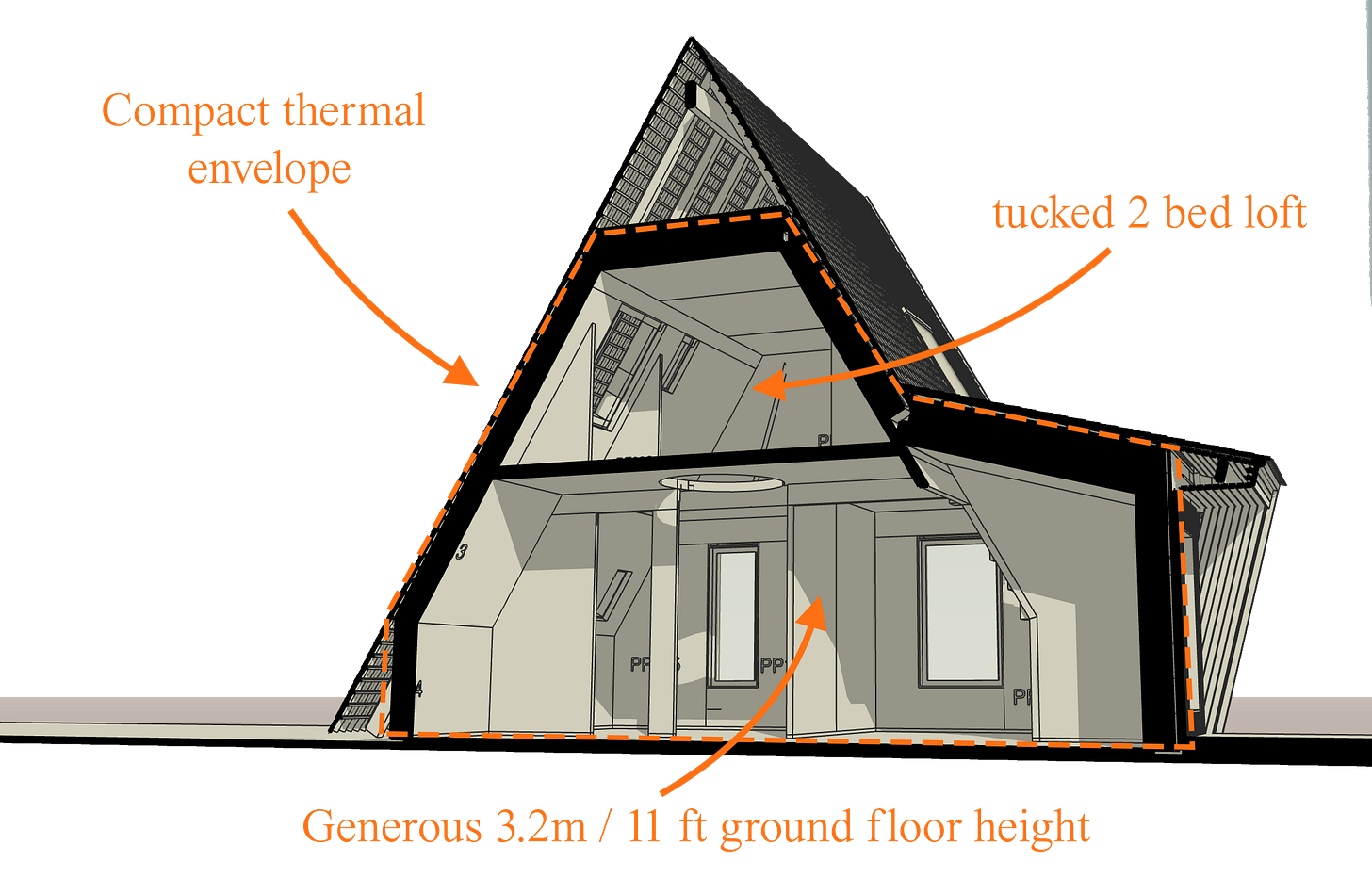


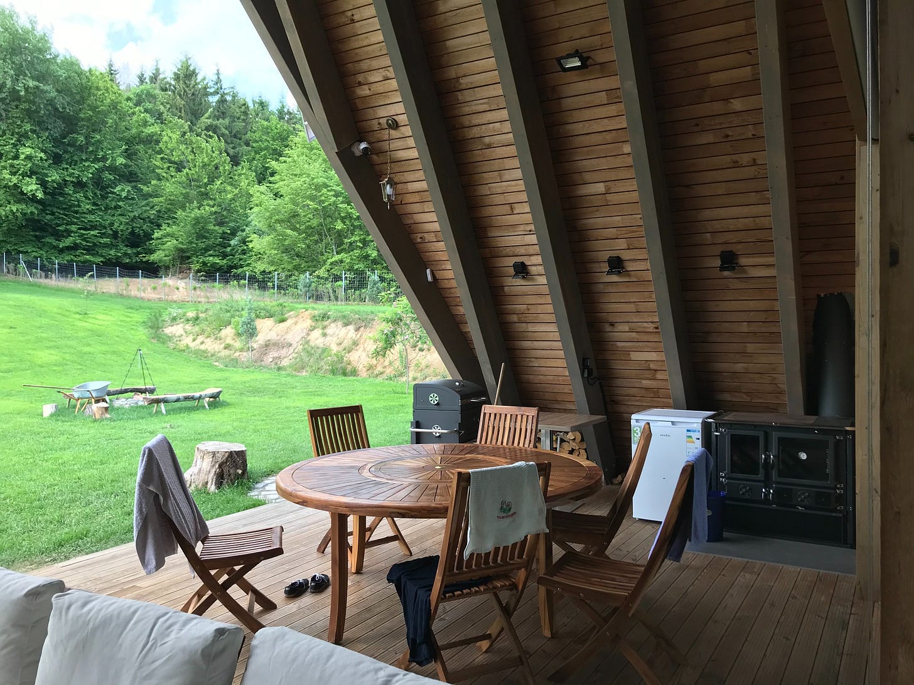


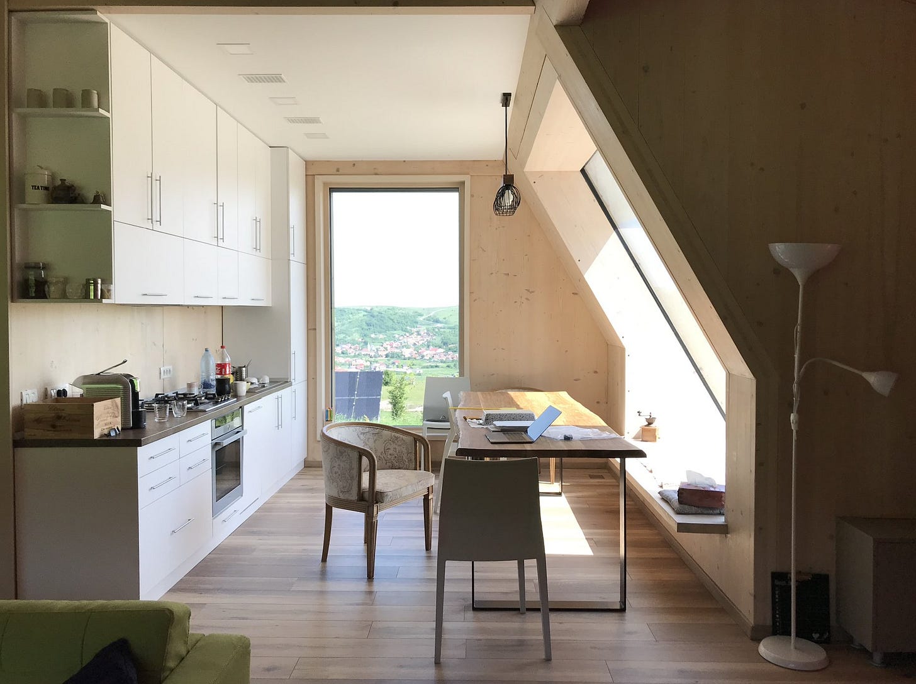

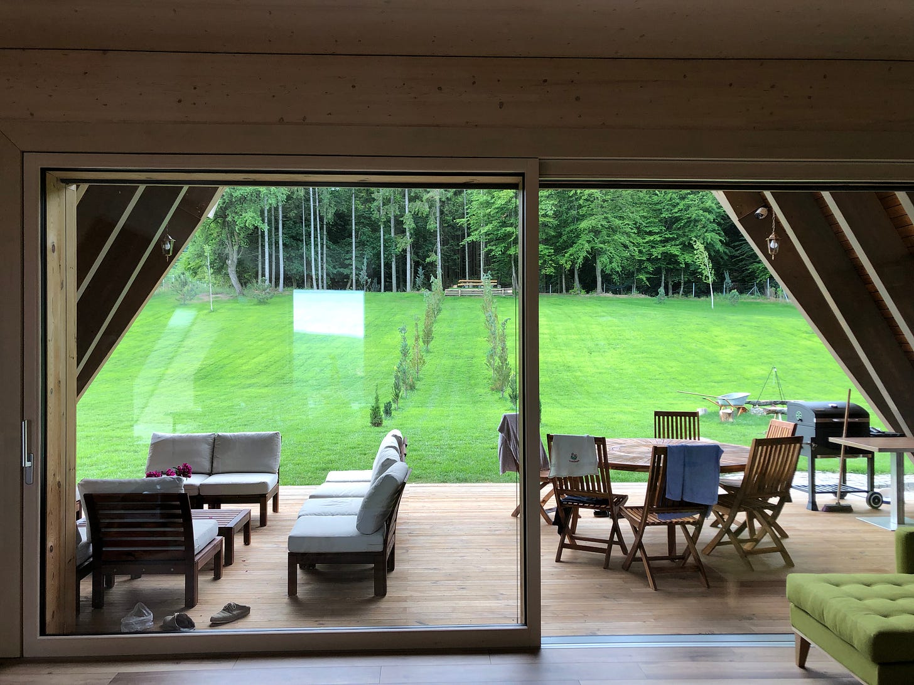

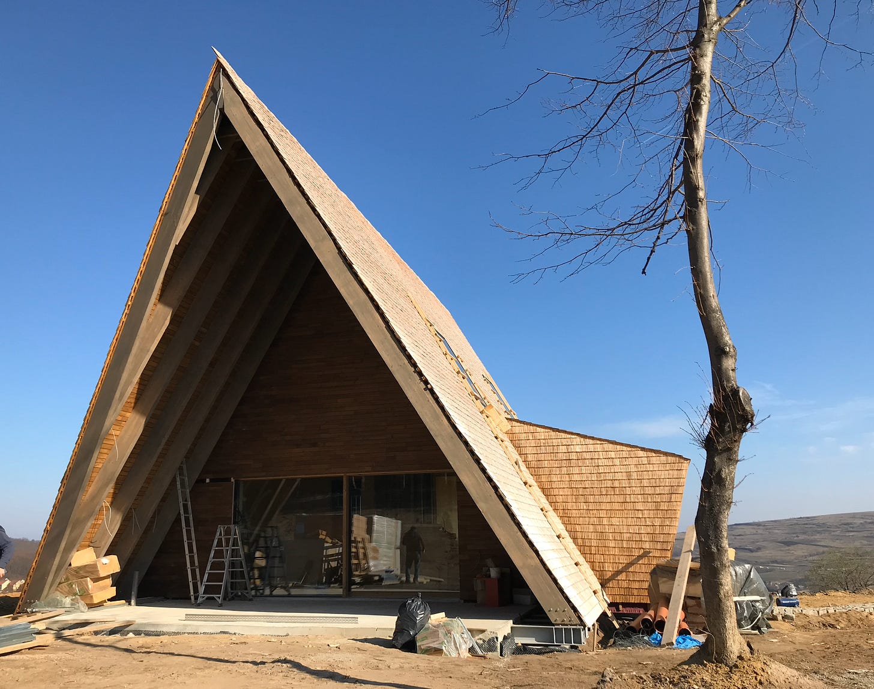
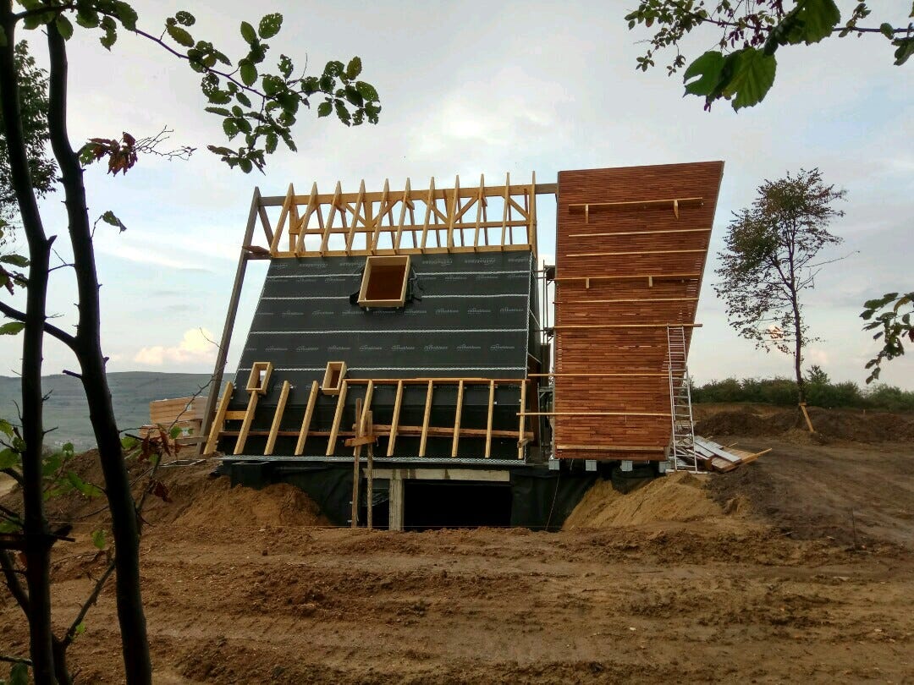



Would you be willing to sell the plans?
Awesome post. Can you share what the total cost was for this project? We're interested in this style for rental/ guest house on our farm. Thanks!