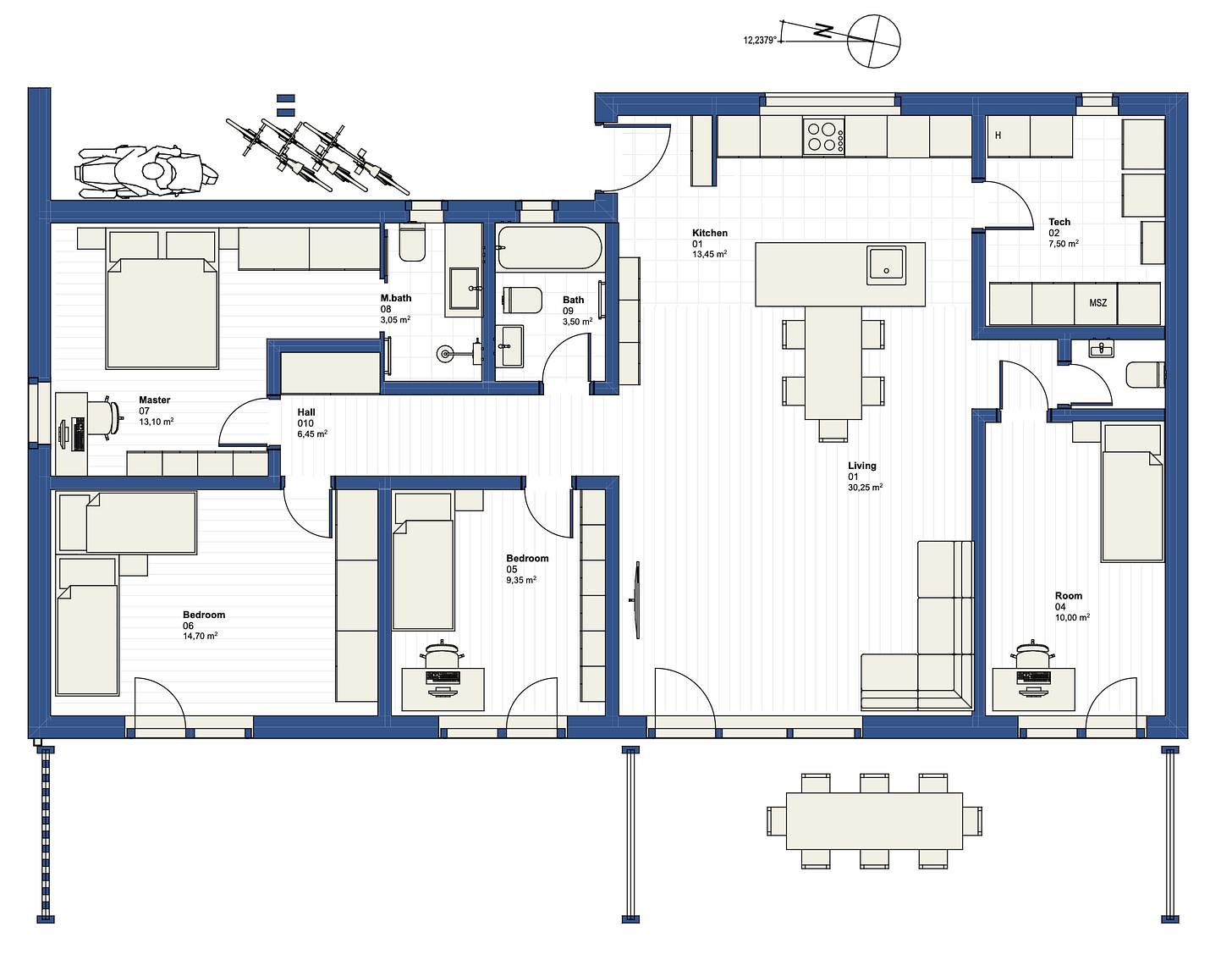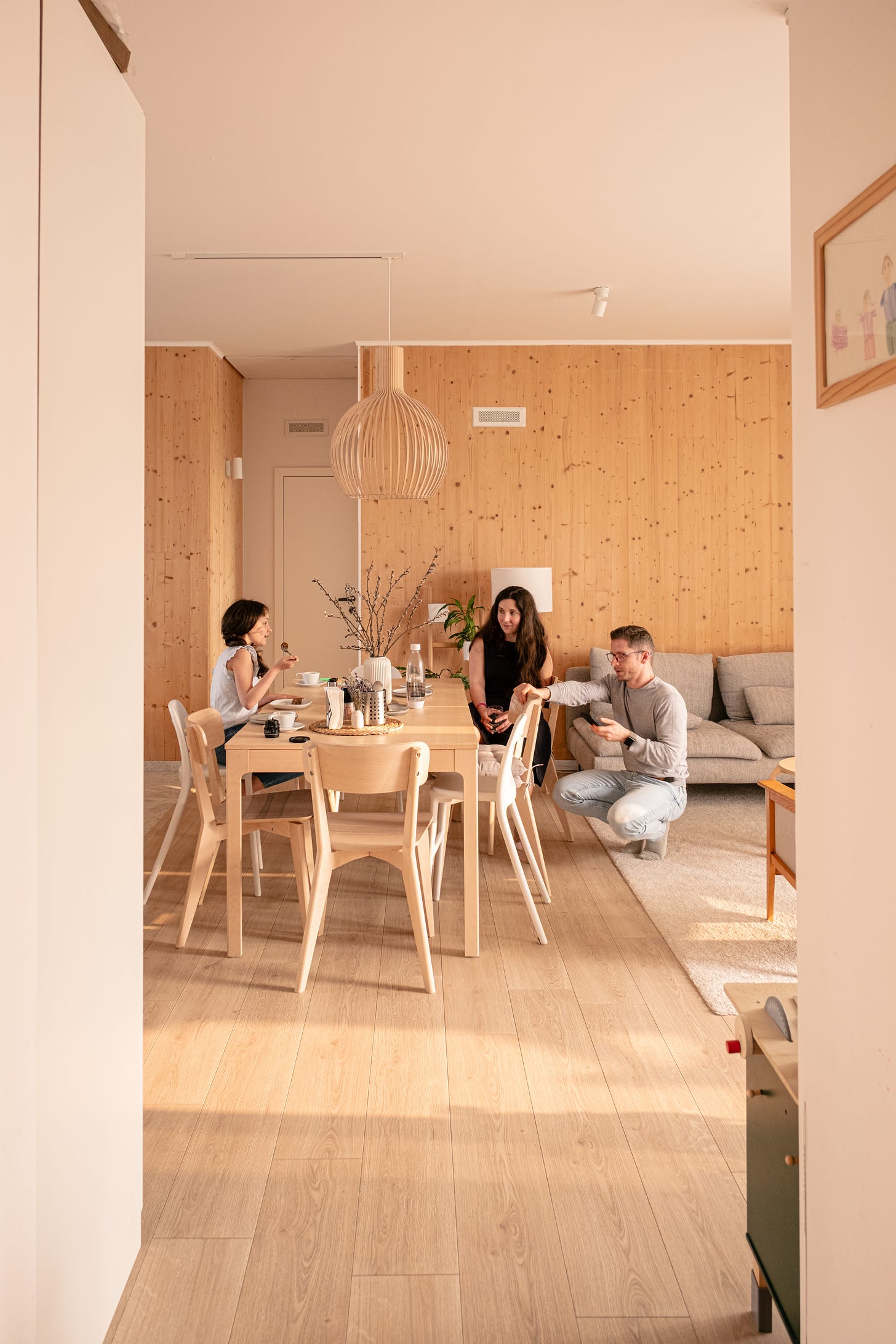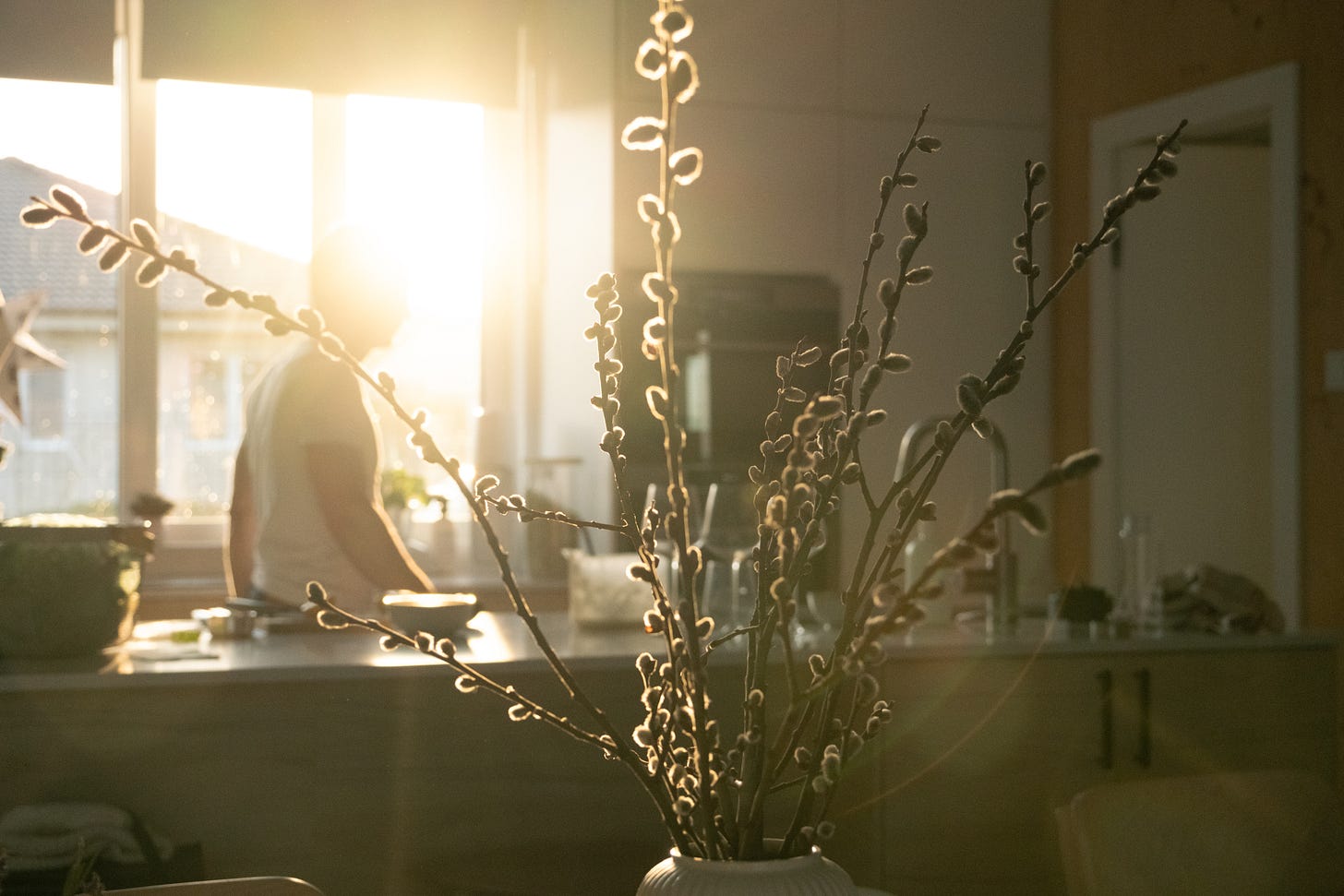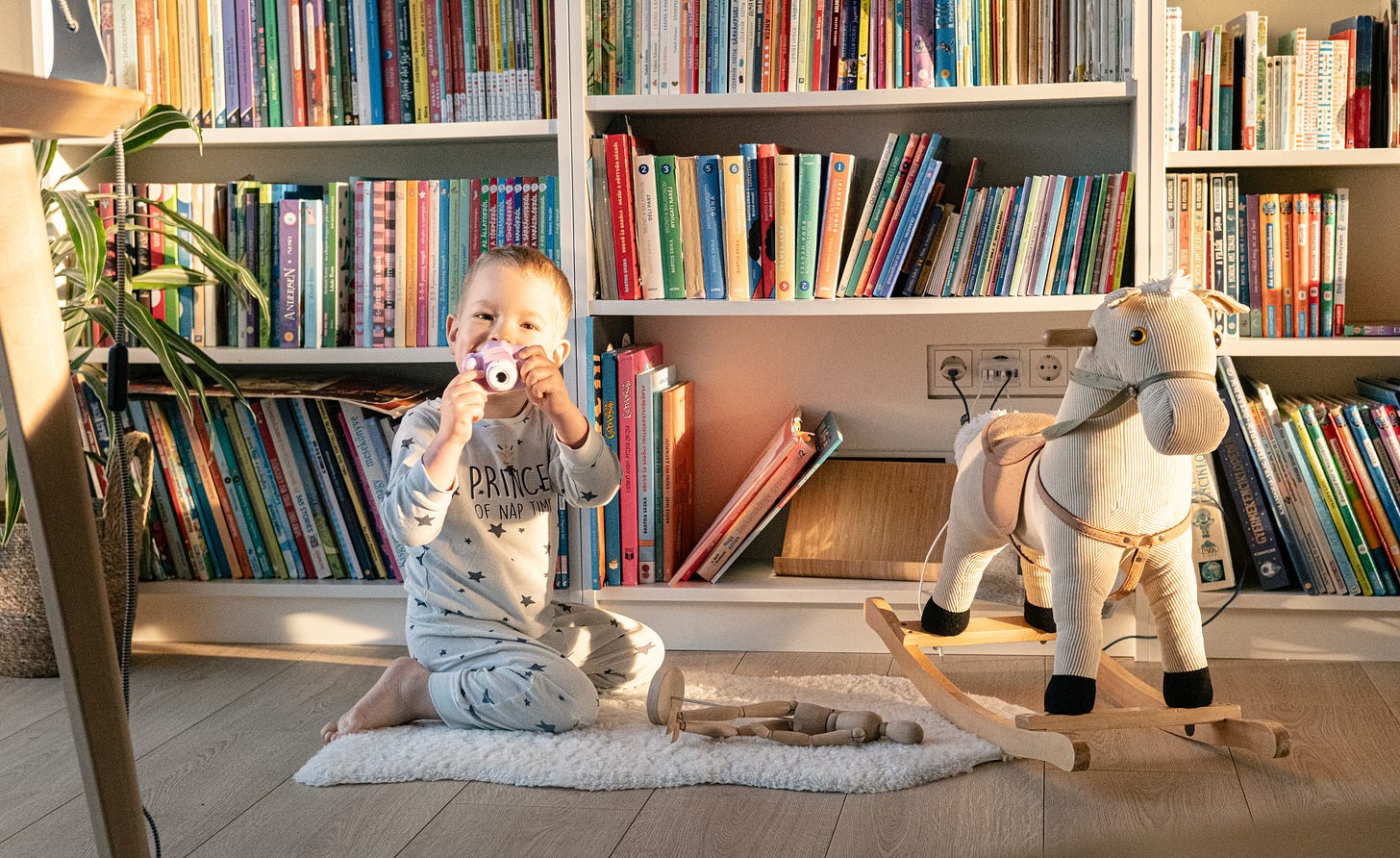I slept in a home I designed, here's what I learned
Short story about one of the most refreshing nights in my life
Earlier in April I had the chance to sleep in a home I designed in 2021 for my cousin, his wife and 3 children.
It is a 114 sqm 4-bed mass timber house with very low-energy consumption. It is located near Budapest, Hungary near the other house I wrote about last week.
It is very compact ground-floor house with the highest children/area ratio I’ve designed so far. Really one of the most, if not the most affordable builds I’ve ever done.
What’s cool that besides fitting 3 bedrooms + an office in this footprint, the house still has a 40 sqm open space living area with all the required amenities of the family.
The family table has the center stage where 80% of life happens. The advantage of the open space is that every vital activity can happen at the same time: cooking, prepping for school, learning, eating while Mom and Dad can easily check up on every kid at all times.
Every room (even the master bed) has direct access to the garden via floor to ceiling doors that also let in the most sunlight from the southwest-west orientation. This is enabled by the plot that has the longer side paralel with the street.
The best thing is that children can roam freely in and out throughout the day.
But the big deal for me was sleeping in a home I designed for the first time in my 12 year career and I want to tell you about my experience.
One night in the master bedroom in a healthy home
It’s weird that it took 12 years but hey, if you’re in construction you know that by the time (not insignificant nr.) clients get to move in they can barely stand each other, let alone let the architect who designed their home sleep with them.
Me and my fiance were floating in the air to have been granted the exclusive acces to the master bed of my cousins for a total of one night.
And it was even better than I expected.
A deep, refreshing sleep in the bedroom nook - it is a very small & cozy master bed.



So what do I mean by healthy home ?
First, house is made of our signature mass-timber structure I wrote about HERE & HERE. It is enveloped in a thick (24cm/10in) wood fiber insulation blanket everywhere so it has a very high level of thermal and sound insulation, rendering the night completely silent.
Moreover, the interior walls are also mass-timber and lined with wood-fiber panels between the bedrooms so noises from the living spaces do not get to the ones already asleep.
Even though the master’s window was street facing, the tri-panel glass and the thick curtains preserved the silence and the pitch-black ambiance of the room. My heart rate dipped below 50bpm easily throughout the night (even though we had some wine).
It was dark as crows’ feather dripping with silence in the ambiance.
The house is equipped with a heat-recovery ventilation system that gets the proper volume of fresh air even in the colder season when windows are not open for natural ventilation.
It replenishes the whole interior air every 2 hours while only losing 20% of the heat, so air quality is very close to outdoor freshness even in the depth of the night. + It also has silencers so we don’t hear the fresh air flowing in.
However, the good night’s sleep actually started earlier, with the sunset. The home’s interior lights were dimmed down to a very warm hue in tandem with the dusk.
No ceiling lights were warmed during the evening. It was exactly my kind of evening.
This helped everyone, kids and adults alike to become sleepy earlier - although I admit the red wine accompanying the chilli con carne nudged us to bed too.
The next morning we woke up with a refreshed mind and clear lungs. While the family was prepping for Monday school-run, the morning sun roosted through the wide kitchen windows.
The smallest and naughtiest had fun with us while we sipped our first espresso of the day.
I am glad I finally had first hand experience on how all the principles can work together in this well designed home.
Maximum attention to how it should serve the human circadian rhythm with the thoughtful layout - natural sunlight from many sides throughout the day.
Minimal tech like the heat-recovery ventilation and the dimmable, low-hanging lights combined with the presence of exposed timber structure and natural insulation came together to kindle the warmth of family life in a simple, effective way.
I hope you enjoyed this more personal story, let me know in the comments if you want to know more about this experience!
Until next time,










Well done. What a beautiful and peaceful home and article